History
Our Story
Our Precinct
Sacred Heart School and its buildings
Presentation Convent (now a private hotel)
Presentation House (the original Convent and school)
The Church of Apostles
The original St Patrick's College building
Christian Brothers Education
Edmund Rice Icon
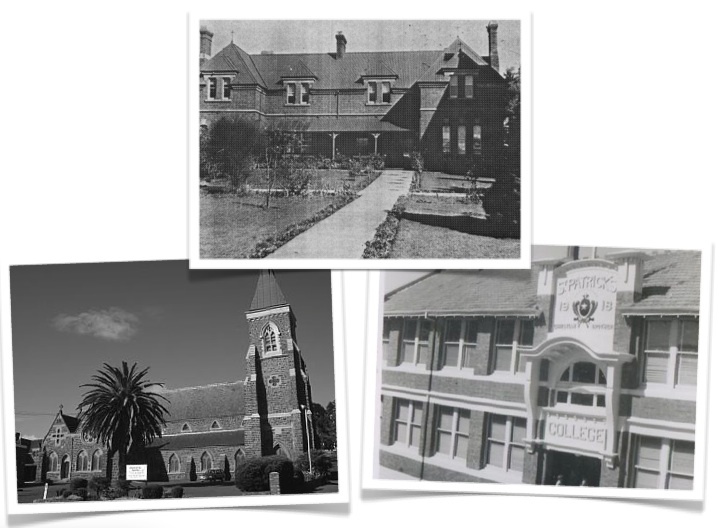
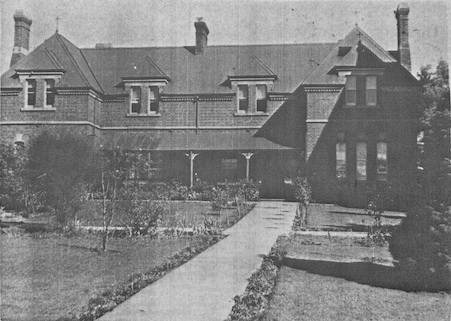
The Sacred Heart Convent and School 1873 - now Presentation House
The Sisters of the Presentation of the Blessed Virgin Mary (Presentation Sisters) arrived in Tasmania in 1866. In 1873, they came to Launceston to set up a school.
The foundation stone of the building, which is now known as Presentation House and is used by the parish, was laid on the 16th July, 1872 and the Convent was opened on 4th February, 1873. Sacred Heart School commenced on 7th of February of the same year.
The building is of plain Gothic and had verandas front and back. It was designed by Henry Hunter of Hobart and built by Mr E Ford under the supervision of Mr Harry Conway. The cost was 1600 pounds.
On the ground floor were the refectory and kitchen with larder and scullery, the community room and a reception room. There was a schoolroom measuring 32 x 15 feet. The upper floor was reached by a Gothic wooden staircase and led to the Mother Superior's room, and there were 5 bedrooms, a linen press and a bathroom with hot and cold water. There was also another schoolroom of the same dimensions as the one below.
The building was reported to be well lit and ventilated and was lit at night by gas. The iron stove in the kitchen was built by Mr William Peter.
Sacred Heart Convent 1900
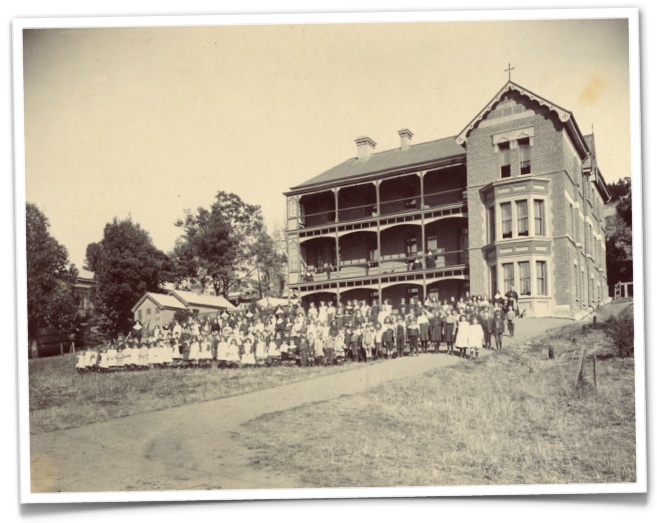
At the laying of the foundation stone Archbishop Murphy was presented with a silver trowel and a blackwood mallet. In the sealed stone was placed some soil from a copy of the "Monitor" of Friday June 29th, the daily papers of June 30th, the coins of the realm and a document of the Archbishop's address on the occasion, and a case containing clay from the grave of St Patrick brought from Ireland. The building was designed by Mr H Laidlow.
The photo above shows the Sisters and Students at the opening of the Convent.
The parlour contained a fine suite of Victorian walnut furniture bequeathed to the Presentation Sisters by the Bourke family, in the hope that it would stay intact.
The late Sr Xavier Hickman told this story of the Chapel windows, 'It happened that during the time of the Depression of the late 19th century, a desperate mother sent her son to the Convent (the original building) to beg for some money to pay the rent and for food. The Mother Superior gave all that she had in the Convent. The young lad thanked her profusely and promised that some day he would repay the debt tenfold. Some 30 years later a prosperous gentlemen arrived at the door of the new Convent. The old Mother Superior had gone to her eternal reward but he was able fulfil his promise and the new Mother Superior used this money for the glory of God in the Chapel windows.' (These windows were removed before the sale of the Convent and taken for use in a chapel in southern Tasmania.)
The Convent is now in private ownership and operates as a private hotel.
Sacred Heart College - Its buildings
The Presentation Sisters were actively engaged in education at this site for more than 120 years. This photo was taken on the day the school was blessed and opened.
The school rooms were on the left end of the building in the photo - one upstairs and one downstairs. For some years the Sisters took in a small number of boarders.
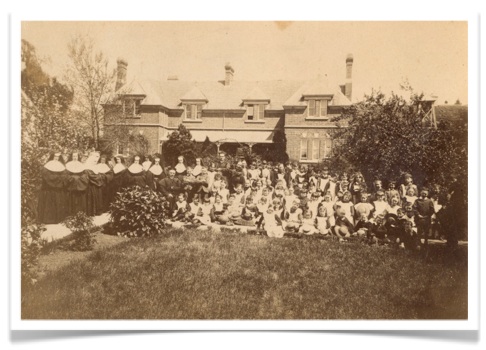
Their first school building we now know as Presentation House. It later became the Noviciate when the building became the house in which young ladies studied to become sisters.
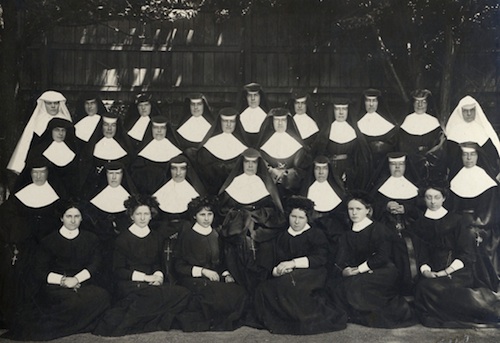
This photo shows a group of sisters, some of whom are postulants (sisters in training) and some novices wearing white veils. Many young women joined the Presentation Sisters to devote themselves to following Nano Nagle in serving God through teaching children.
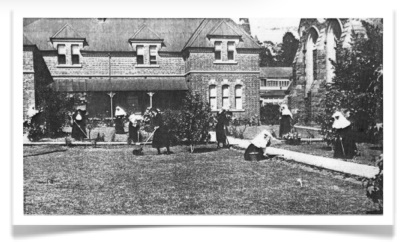
Their duties also included caring for their environment and the gardens in front of the Convent were a delight to see. These young nuns appear to be having a great time.
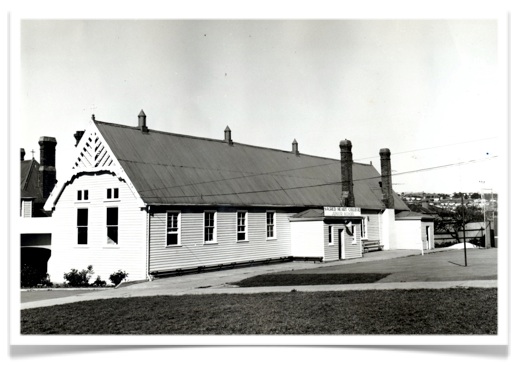
A large weatherboard building in the "Eton" style was added in 1878. This contained four rooms that with the separating folding walls could be opened as one room in which there could be one teacher with a number of monitors or assistants.
Until this was built, the Sisters used the old St Joseph's school room on Margaret Street that stood where St Ailbe's is now.
In 1889, a large single roomed building was erected further up the hill and later became the Infant block. These two buildings were demolished in 1985.
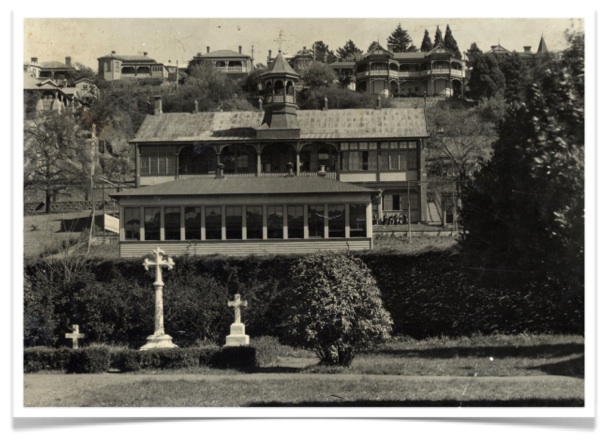
This is the building in the foreground. The graves were removed in the 1950's, the buildings in 1985. The cork tree is on the right.
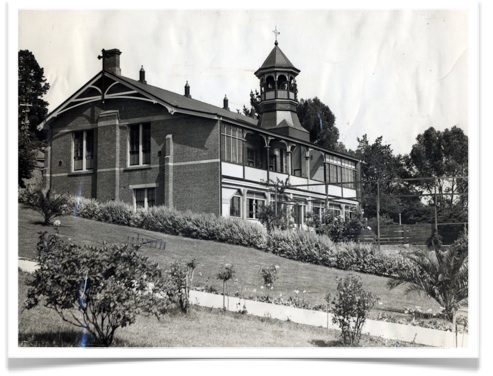
This Classical brick building was opened in 1913 at the top of the block. It was the most recognised and loved as the centre of Sacred Heart College. The upper rooms had folding walls which allowed them to be opened to become a large space. The Hall below was not enclosed till later. The tower housed the original bell from the Church of Apostles until 1986.
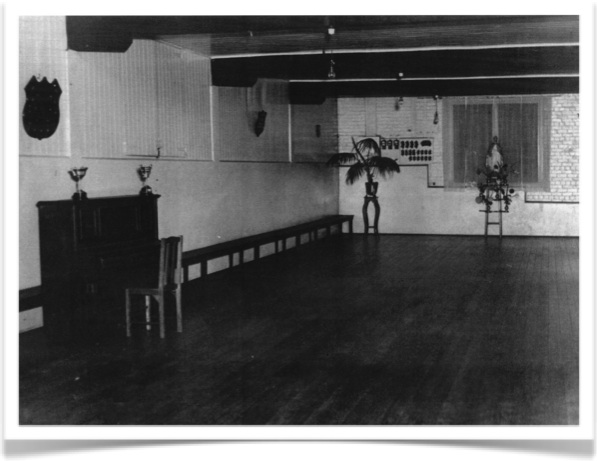
An early photo of the Hall before the northern wing was added. There was no stage at this time.
Grade 4, 5 and 6 in the classroom that is now nearest to the Library.
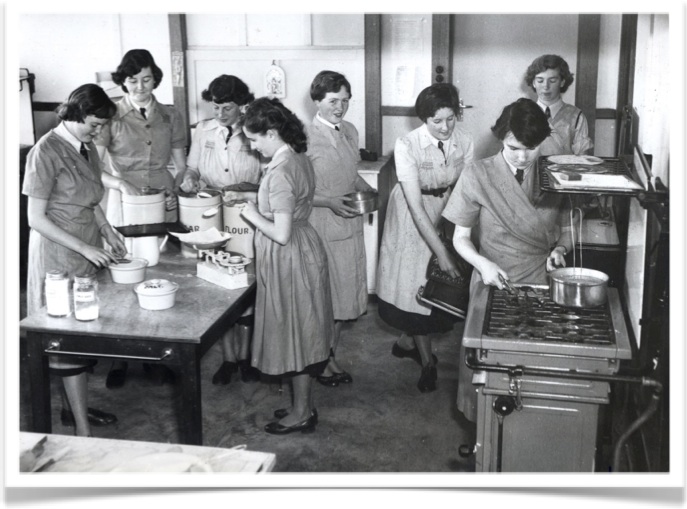
An extension at the northern end was added in 1947. This block contained a science laboratory. These rooms are now middle primary rooms.
Another addition was made to the centrally located weatherboard buildings in 1936, a home science block consisting of a sewing room, kitchen, pantry, laundry and bathroom. Home sciences were offered to all secondary girls and students from St Thomas Mores and St Finn Barr's also attended.
Sacred Heart College
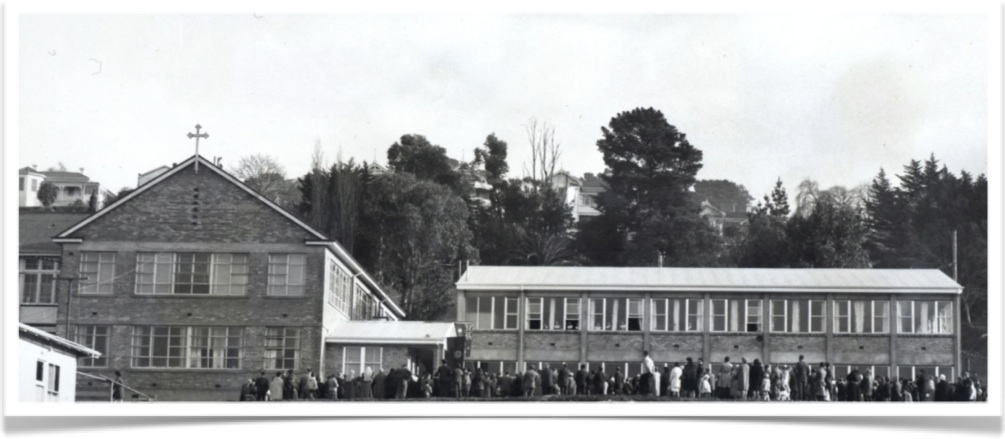
In 1967, a large block containing science laboratories and classrooms was opened. (This block was refurbished as classrooms for Early Childhood and Primary classes in 1985).
In 1976, three further blocks were opened, a library, a primary classroom block (now Grade 6) and a biology laboratory (the Staffroom).
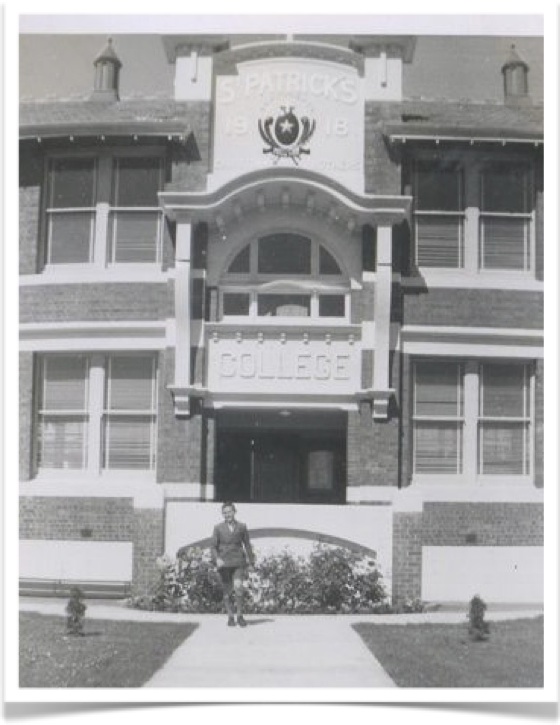
St Patrick's College was built towards the end of the First World War and dedicated in 1918. It opened for boys in 1919. The architect for the building was Mr A Harold Masters and the builders were Hinman, Wright and Manser. The style is typical of the Federation era and is known as 'blood and bandages' (note the bands of bricks and 'plastered' bands flowing from the windows). The cost was a little over £10 000 pounds.
The Christian Brothers taught boys from Grade 3 through to Leaving and Matriculation class. (Now Grade 12).
In 1963, St Patrick's College moved its secondary classes to Prospect, leaving the city site to St Patrick's Preparatory School for boys from Grade 3 - 6. Boys came from all the Catholic primary schools after completing Grade 2 as well as some from State schools.
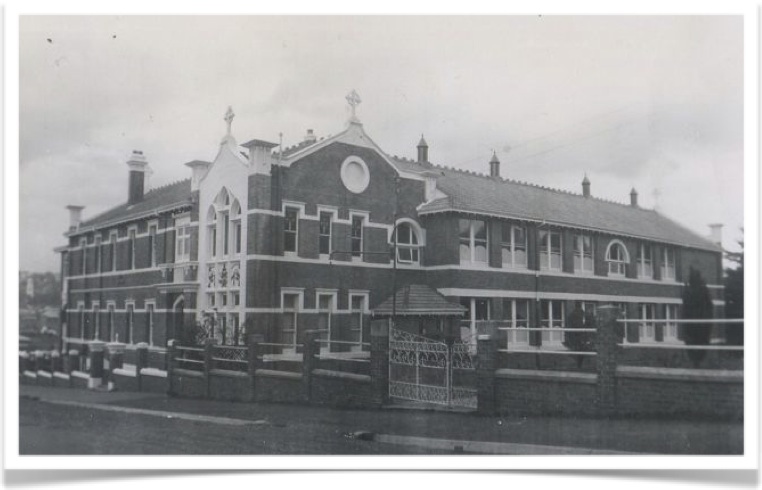
These large buildings included eight classrooms and the Brothers' House.
The Vision and Mission of Sacred Heart School
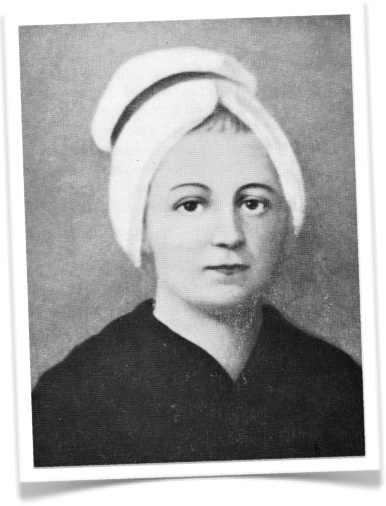
Following the vision of Nano Nagle to educate and bring the love of Christ to the children, the first Presentation Sisters left Ireland for their mission in Tasmania. Nano's words were: "Love one another as you have hitherto done."
In 1873, Mother Francis Xavier Beechinor travelled by coach to Launceston as Mother Superior of the new Convent. With her came Sisters Catherine Murphy and Catherine Hickey. Novice Sister Gabriel Horner and Postulants Mary Boylson and Honorine Columba Beechinor completed the company.
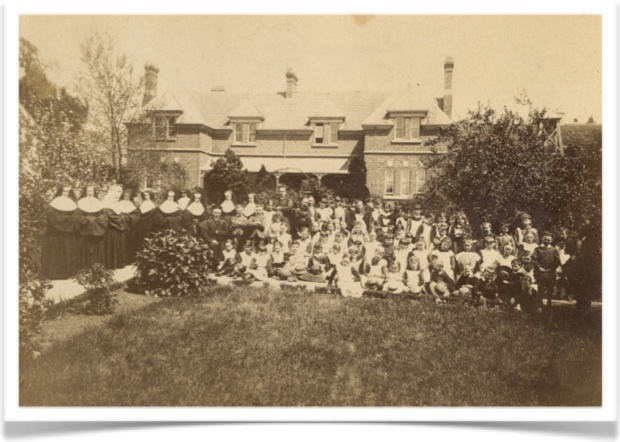
On February 2nd, 1873 Bishop Daniel Murphy blessed and opened the Sacred Heart Convent and School. (Launceston Examiner, 4 February 1873).
On February 7th, Sacred Heart Convent School received its first pupils. As they began their teaching, these women were following Nano's instruction to "Spend yourself for the poor."
For some years, the Sisters taught both girls and boys, including their secondary education. From about 1851 till 1881, Mr Alban Roper was Master of a boys school in premises in Margaret St. This was still operating in 1888. It was not until 1919 that the Christian Brothers came to Launceston to educate the boys.
For many years the Sisters ran two schools on the site as well as taking a small number of boarders: Sacred Heart College, a fee paying establishment and a parish school, St Mary's School. St Mary's School amalgamated into Sacred Heart College in 1954. This model of school was one that answered Nano's call to mission to the poor.
Classes were held in the two classrooms in the Convent building. The old St Joseph's schoolroom that was adjacent to the Convent was also used. (The Mercury, 29 July 1872).
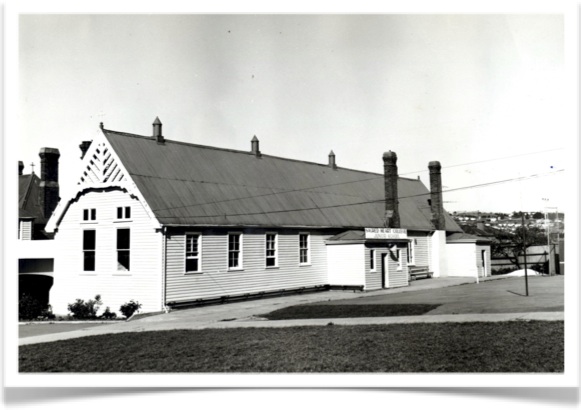
The first separate classroom block built in 1878 later became St Mary's School, a parish school. It became the Sacred Heart College Junior School (Primary) in 1954. These buildings, situated on what is now the Grade 6 court area, were demolished in 1985 after the girls secondary classes amalgamated with St Patrick's College.
From its very beginnings Sacred Heart College provided an excellent standard of general education as well as building a strong foundation of Faith within the Launceston community.
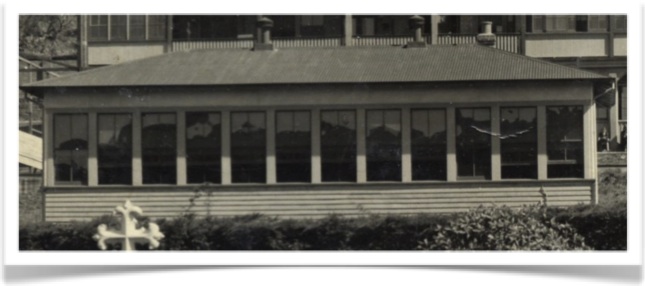
Following Nano's commission St Mary's was initially a free school later a weekly fee was charged to those who could afford it.
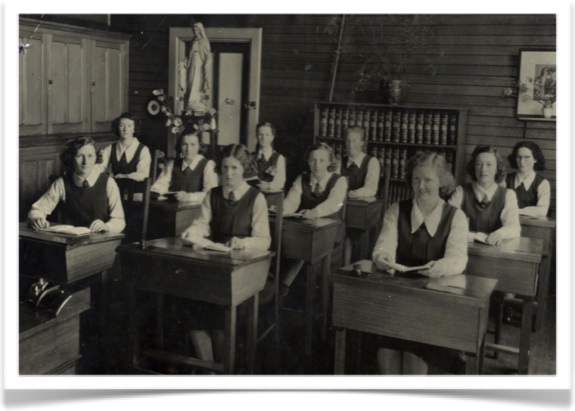
Subjects taught included French, Italian, Latin, German, Geography, History, Arithmetic, Geometry, Algebra, Ecclesiastical History, Astronomy, English Literature and Grammar, Plain and Ornamental Needlework. Music was highly valued and central to both the liturgical life of the school and for its enjoyment in social and entertainment. Many fine musicians had their initial teaching with the Sisters. (An Acorn Grows among the Gum Trees - Nola. M. Fox).
As the needs of education changed the Sisters were always to the forefront keeping up with latest curricula and technologies. They embraced all the sciences, humanities and practical subjects and supported the students with the best teaching and teachers. Many of the Sisters studied further and gained advanced qualifications.
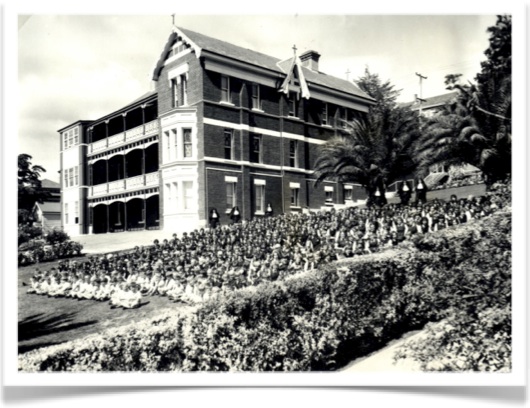
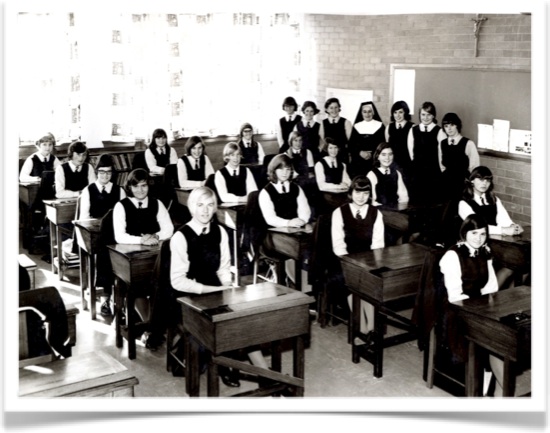
The areas of music and drama were a prominent focus and many excellent musical and dramatic performances were produced in the local theatres and the Launceston Competitions.
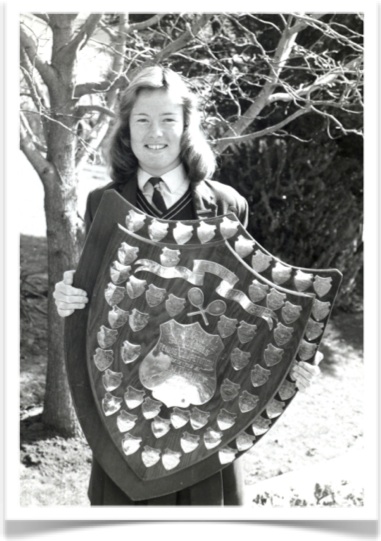
Sport was enjoyed and encouraged, from the house sports with their fiercely competitive 'marching' competition and races to intra school competitions and state competition. Tennis was especially well regarded and Sacred Heart produced several state champions who were the winners of the Pardy Shield (a state wide school championship) on a number of occasions.
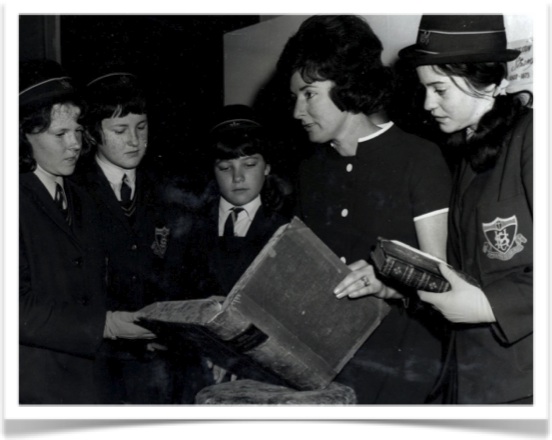
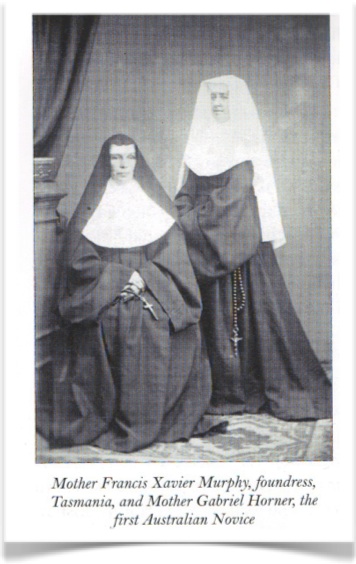
From Mother Xavier Murphy onwards a Presentation Sister always held the position of Principal through Sacred Heart College and St Mary's School years. Many people today fondly remember Mother Margaret Mary Caswell, Sister Madeleine Curtain, Sister Mary Gertrude Morgan and Sister Barbara Amott.
Other Sisters are remembered for their special gifts and long commitment to Sacred Heart and the Launceston people: Sister Ursula Grachan for her music teaching and home arts, especially sewing.
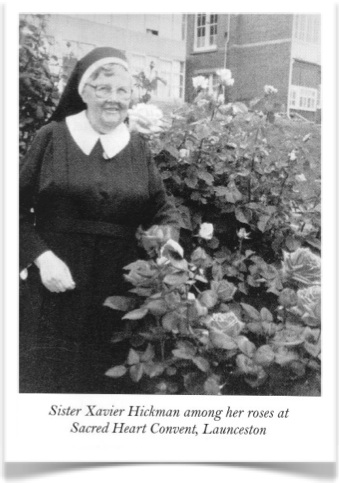
Sister Xavier Hickman-Lewis ( known by many as Sister Rose) for her skills in teaching mathematics and her love and expertise in growing roses. Sister Xavier bred the rose 'Iced Parfait' which is a registered rose in both Australian and International markets. Sister Margaret (Ambrose) Smith who was the last Presentation Sister working in Sacred Heart Primary School where she continued with reading assistance in early grades until she was nearly eighty years old.
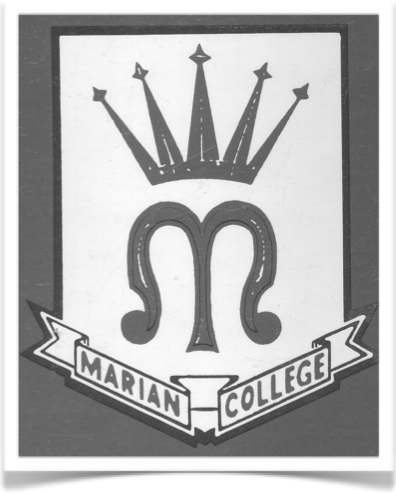
In 1978, Sacred Heart College and the Presentation Sisters responded to the growing needs of the Catholic community and entered into an amalgamation with St Thomas More's School and the Sisters of St Joseph, Newstead. For 6 years the schools, renamed Marian College, continued to minister to the needs of Launceston's Catholic girls. There was a Primary campus on the lower grounds and Grades 9 - 12 were in the buildings at the top. Grades 7 - 8 were at the St Thomas More's campus along with a Prep - Gr. 6 School. Mr Edward Riley was the Principal.
Following further restructuring of secondary education, in 1984 our school became a girl's primary school, Sacred Heart School (with boys from Prep - Gr. 2), returning to the historic patronage of the Sacred Heart. Mrs Cynthia Brock was the Principal.
In 1987, Sacred Heart School (co-ed P-2, girls 3-6) joined with St Patrick's Preparatory School (boys, Grade 3-6) to become a coeducational primary school. Brother Dennis Phillips was the first Principal.
Today Sacred Heart Catholic Primary School continues to strive to offer the very best, always cogniscent of new learnings and needs, supporting the spiritual, educational, emotional and physical development of each child.
Sacred Heart School continues to build on the traditions brought to it, in its foundation by those dedicated religious and lay teachers whose visions continue. Here the Faith of future generations is nurtured.
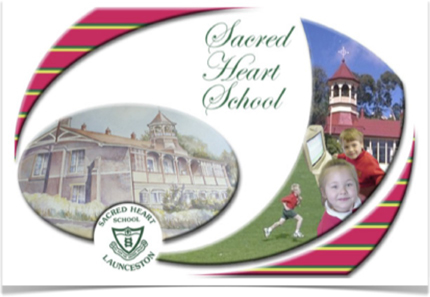
... and so, with thanks to God, we go forward...
The Church of Apostles
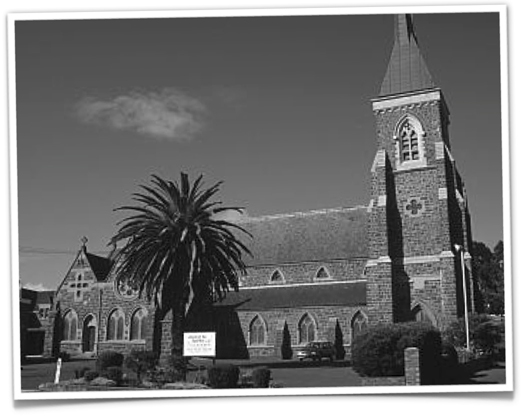
On June 4th, 1838 Government permission was given to exchange the original Roman Catholic Church grant of land bounded by Paterson, Bourke, Brisbane and Hill Streets, for a site bounded by Margaret, York, Bourke and Frederick Streets, a swampy area previously reserved for the military barracks.
The first church was a brick structure seating 400 in the main body and a further 100 in the gallery. This was dedicated to St Joseph. Its foundations were poorly constructed and it became unsafe. Built in 1842 it had to be replaced only 20 years later.
The foundation stone for a new church was laid on September 15, 1864. The Queen of Apostles Church was blessed and opened in 1866 by Bishop Murphy. (It is uncertain when it became commonly known as the Church of Apostles.) A bluestone and freestone construction, it was designed by Henry Hunter, a disciple of the Gothic revival architect, Pugin. Only the nave was completed at this time. The builders were John and Charles Galvin, of Victoria Street, now Crown Street.
In 1888, the sanctuary, transept and nuns choir were added, designed by Alexander North.
In 1889, the foundation stone was laid for a tower and spire, but this was not to be completed for another 100 years.
In 1954, a stone porch was added on the tower site.
The blackwood and huon pine pulpit was carved by Timothy Earley at his premises in Charles St, where the Saloon Bar now stands. His home was at 172 George St. The pulpit is believed to have been carved in 1888/89 but other sources suggest 1913.
The stained glass windows behind the altar and in the Virgin Chapel were donated by William Dixon in memory of his deceased wife, Ellen. Dixon was a wealthy mining entrepreneur who was involved with the development of Mt Lyall Mines. The windows behind the Sacred Heart Altar were given in memory of Mary Bourke by her children. Other windows were given over the years in memory of families or church groups, one of the latter being the St Bartholomew window given in 1964 by the Catholic youth groups.
Many Polish refugees and migrants settled in Launceston and worshipped at the Church of Apostles. In 1966, to mark 1000 years of Christianity in Poland, the Seijka family donated the timber confessional box at the rear of the church. Alex Szolomiak, well known in Launceston for his sculptures and paintings, and as a teacher, painted the picture of Our Lady of Chestachowa.
In 1967, a new altar facing the congregation was installed to bring new focus to worship. The high altar dates from 1888. It was designed by Alexander North and built by Messers Dunn and Williams. It features Sicilian marble tablings and Irish green and Belmont marble shafts.
The filigree brass altar rails were a memorial from the Mc Donough family.
The Italian marble and brass baptismal font was donated by Mrs Annie Rocher of "Karooda" North Bank, Trevallyn in 1933.
The magnificent pipe organ was dedicated in 1933, replacing the original pedal organ. This pneumatically driven organ lasted only 30 years. Its place was taken by an electric one until a generous donation of $2000 from Mr Bodan Zakowski of Wilmington, Deleware, USA was the catalyst for a restoration project which saw the addition of a further 158 pipes. The organ was equipped with an electric pneumatic action.
In the 1970's, it became necessary to mount a large restoration project to undertake work to prevent deterioration of the structure and to refurbish the worn interior fittings.
Preparations were begun to complete the tower and spire originally planned in 1889. The architect was Clarrie Pryor, Launceston and the builder was Jan Seijka.
The original church bell, which had hung in a wooden tower behind the church and was later installed in the tower of Sacred Heart College, was shipped to England to the Taylor Foundry to be voiced to fit with 17 smaller bells being cast for the tower. These bells are electronically controlled and toll a number of compositions for different occasions.
The tower was blessed and dedicated in 1990. Four new stained glass windows commemorate the work done for the Church in Launceston. The visages of the late Dean Lloyd and Archbishop Young are recognisable to many.
The Deanery was built in 1963 to replace a beautiful High Victorian weatherboard building in York St that had been built in 1884. The old deanery was demolished and the land given over to the schools.